No Project Too Big or Too Small
Civil & Structural Engineering Consultant
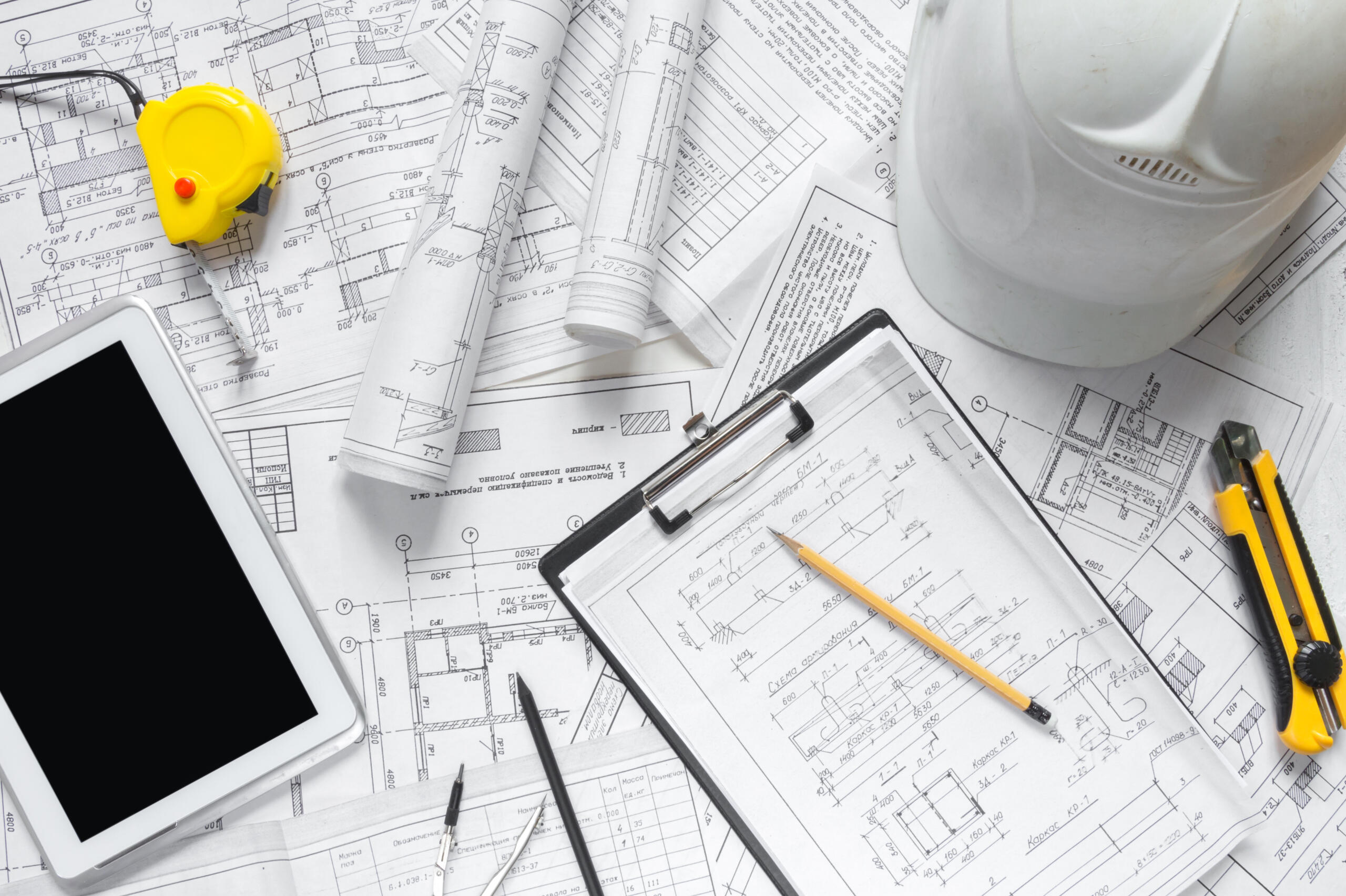
About
MCW Engineering and Design is a residential structural engineering firm of one established by Marcel Williams, P.E. in 2017. As a small firm, MCW Engineering and Design can provide each client the personal touch to achieve optimal project outcomes. Marcel prides himself on his ability collaborate with clients, architects, and contractors to bring his clients vision into reality.Marcel graduated with his B.S. in Mathematics from Morehouse College in 2006 and Civil Engineering from Georgia Tech in 2008. His career began at Parsons Engineering firm where he developed CAD drafting and team collaboration skills. In 2011, Marcel relocated to back to his home, the San Francisco Bay Area where he accepted the role of Structural Engineer at the San Francisco Public Utilities Commission (SFPUC). In 2016, Marcel obtained his Civil Engineering Professional Engineering License. While working for the SFPUC, he had the unique opportunity to design everything from small underground concrete vaults to large reservoirs and steel shop and office buildings. While working on renovations of his own house in 2017, Marcel realized the joy of residential structural design. After performing a few favors for friends and family on their own small home renovation projects, Marcel knew it was time to branch out and offer his services to others around the Bay Area. From small ADU’s to full home addition renovations or ground up construction there is no project that is too big or too small.
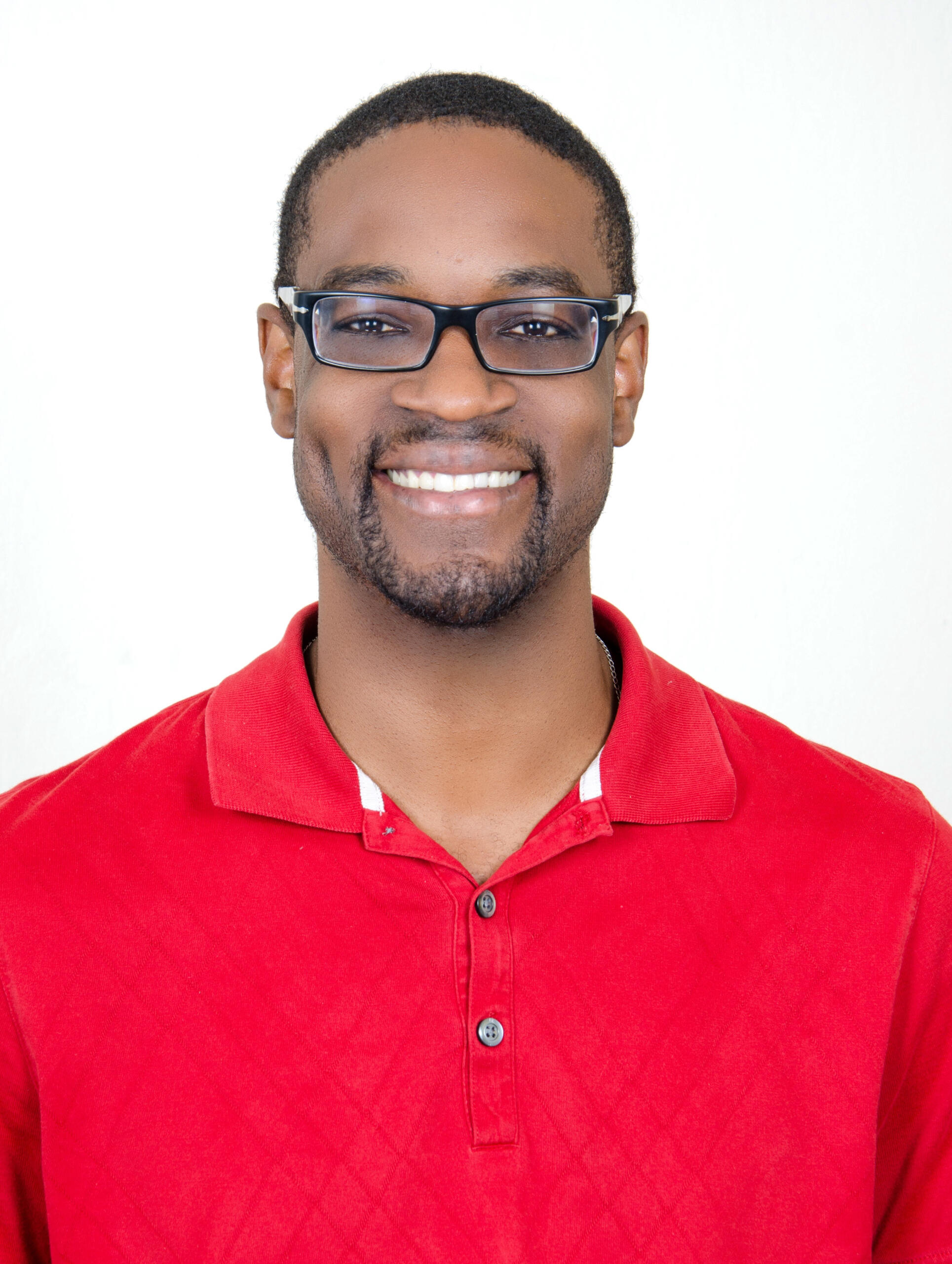

Services
Home Renovation Structural Design
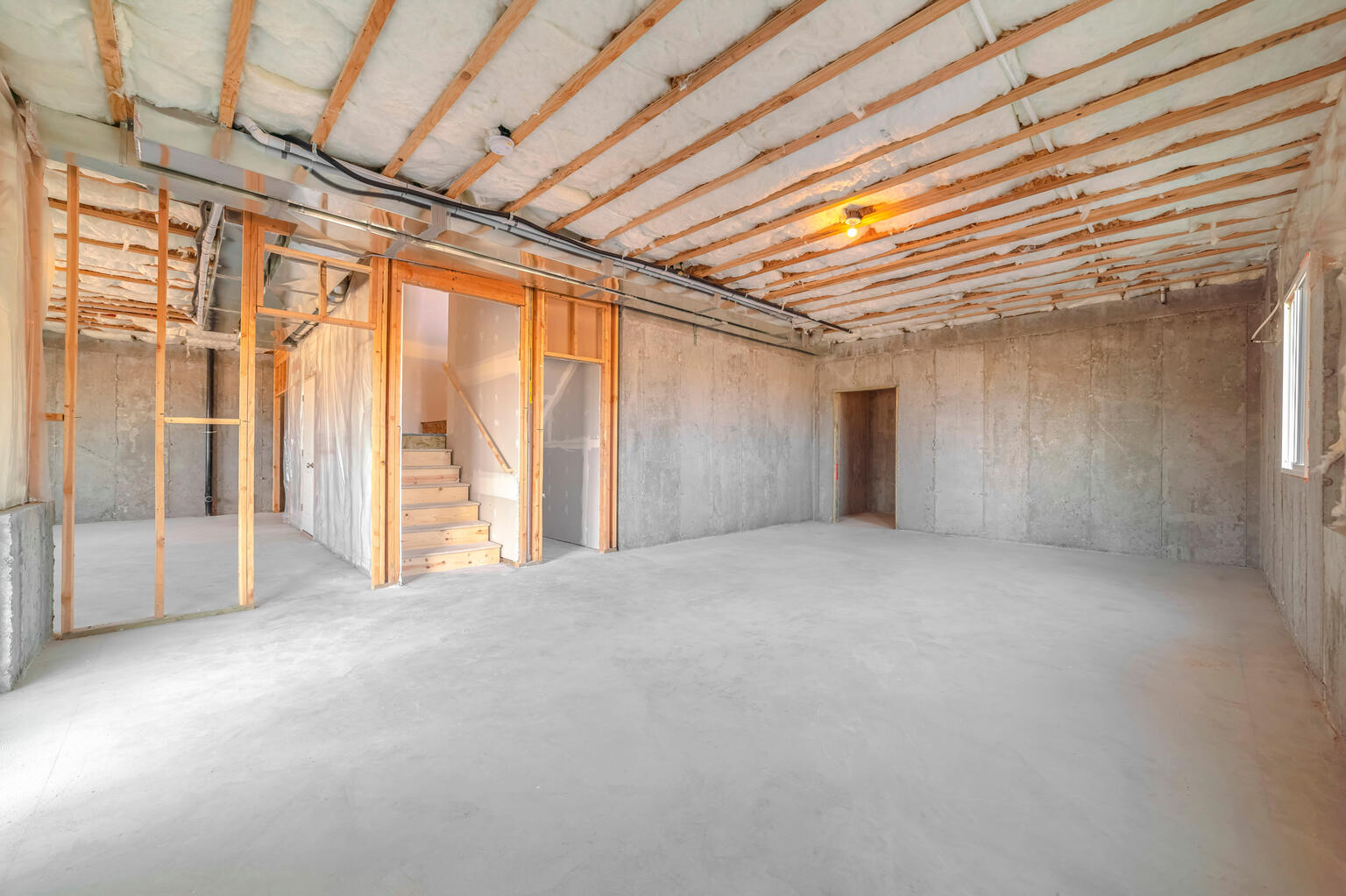
Are you looking at adding on an addition or opening up walls to create a more open concept living area? Then let MCW Engineering and Design help turn your architectural designs into permit sets. Permit documents will include stamped and signed drawings and calculation package.
ADU Structural Design Permit Set
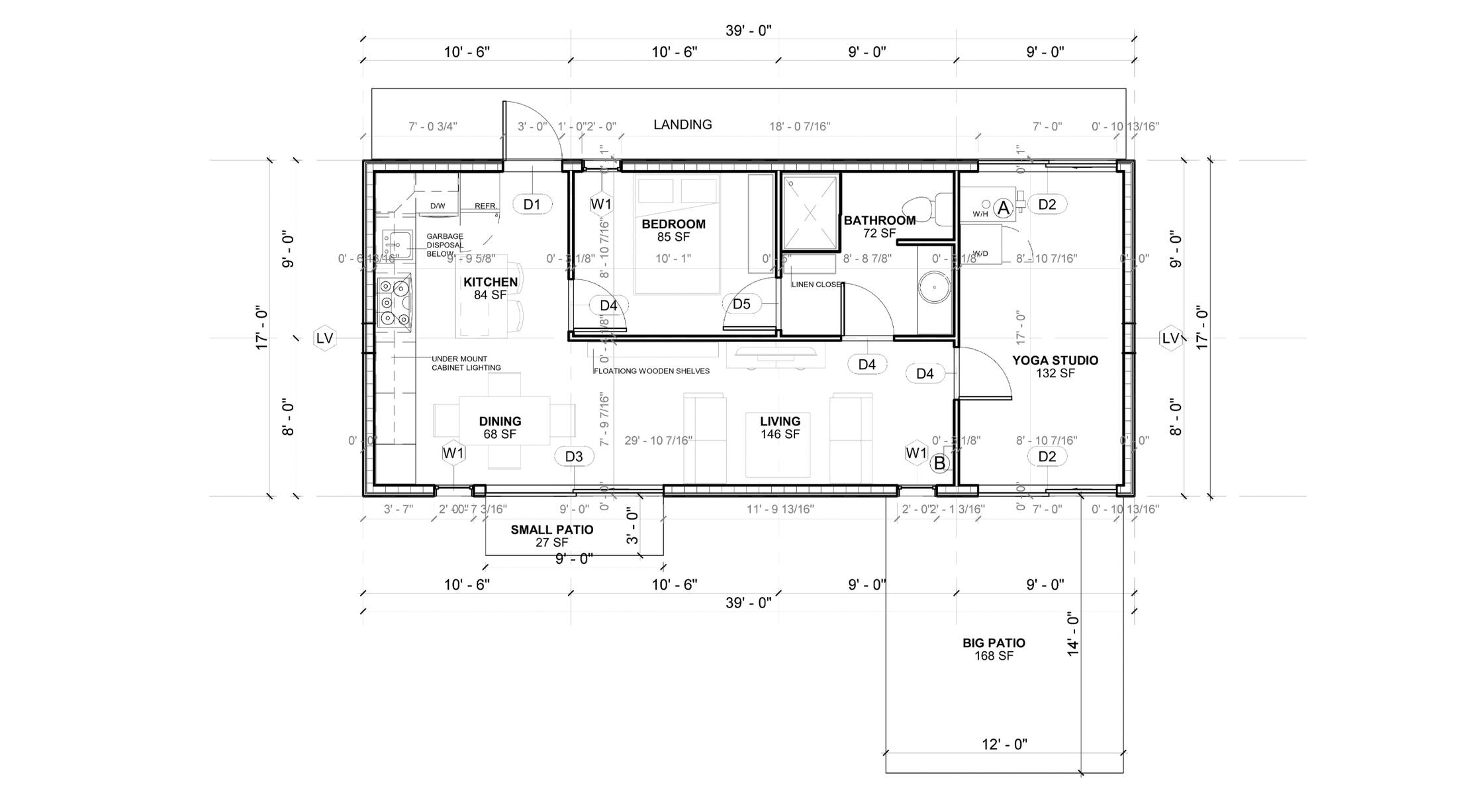
Bring your architectural plans and MCW Engineering and Design will turn them into a construction document permit set ready for building department approval. Permit set documents will include stamped and signed drawings and calculation package.
ADU Full Design Set
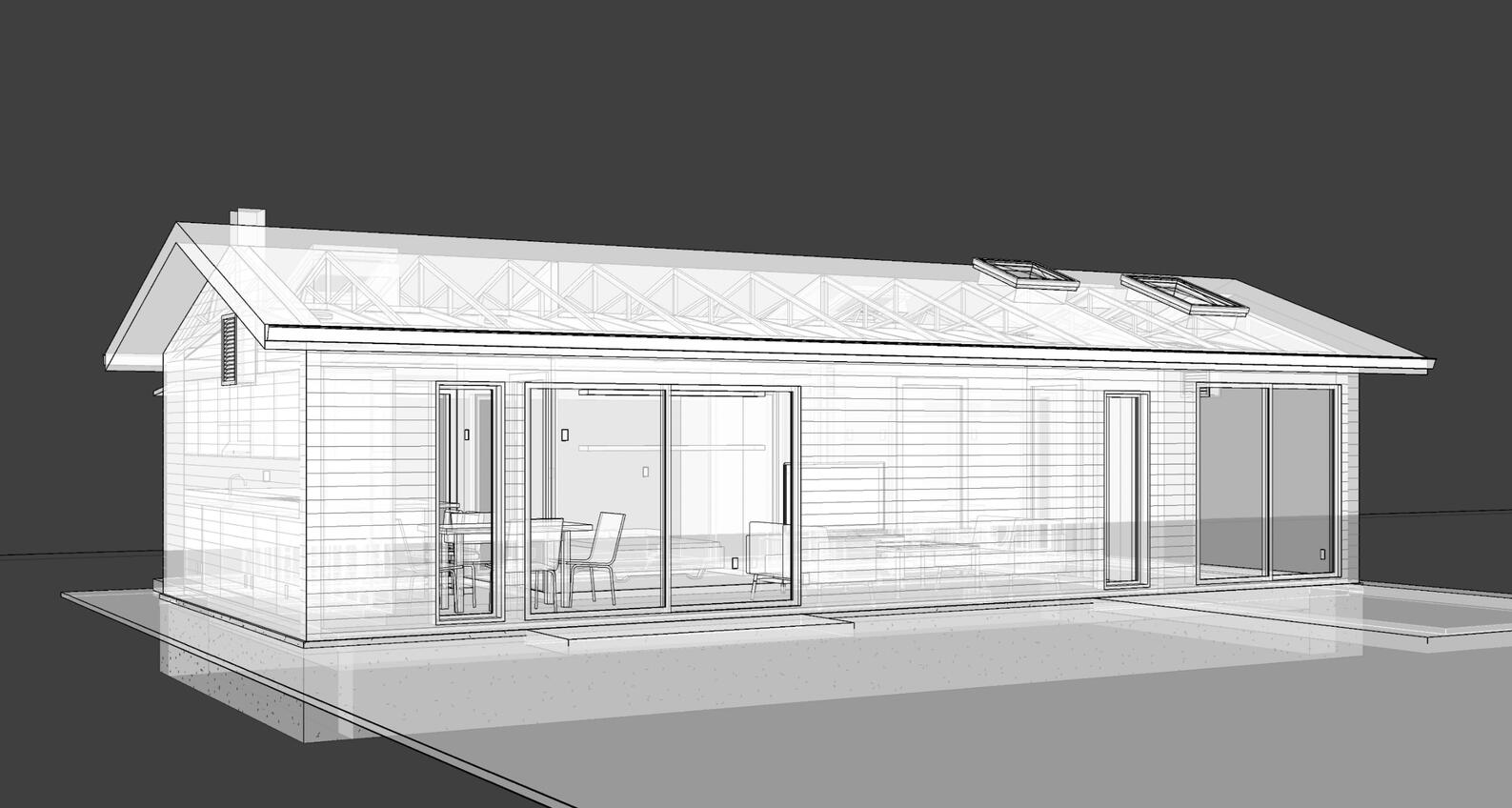
Are you looking to building an in-law unit, workout studio, rental unit, or private detached home office. Let MCW Engineering and Design help you bring your vision to reality. MCW Engineer can help take the project from simple concept to full permit set.
Structural Retrofit
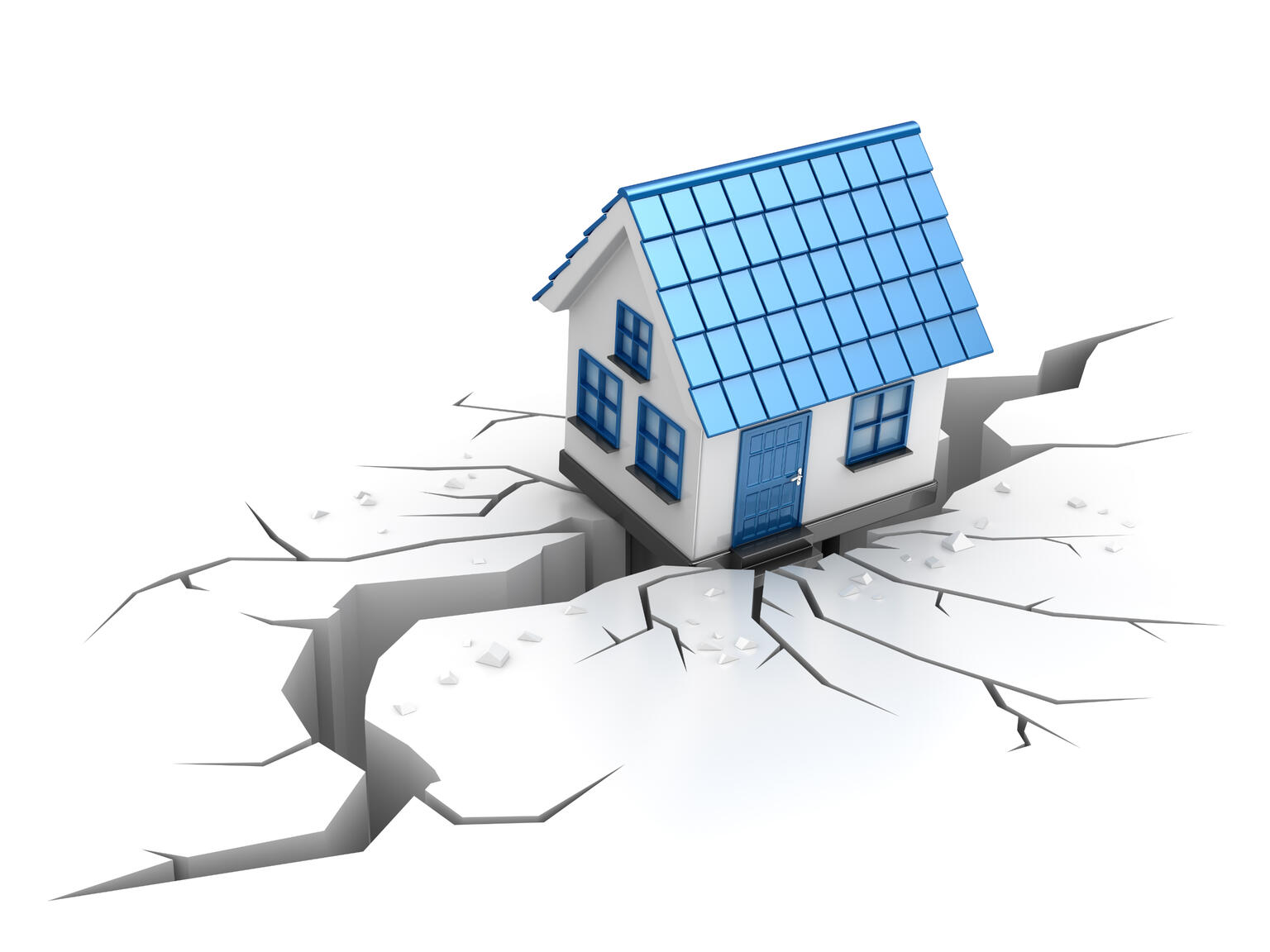
Is your home ready for the next earthquake. Homes built before 1980’s may qualify for the Earthquake Brace + Bolt (EBB) program which offers up to $3,000 to strengthen the homes foundation. Get your home inspected now to determine if your home qualifies for the prescriptive code retrofit by a licensed contractor. If your home falls outside those parameters you can still use the EBB funds towards a custom design provided by MCW Engineering and Design.
Contact
Phone: (510) 239-3055
Email: marcel.williams@mcwengineeringdesign.com
Feel free to reach out with your project questions, no matter how big or how small, I will be glad to help in any way I can.
Thank you
Thank you for reaching out about your project. I look forward to speaking with you soon.
